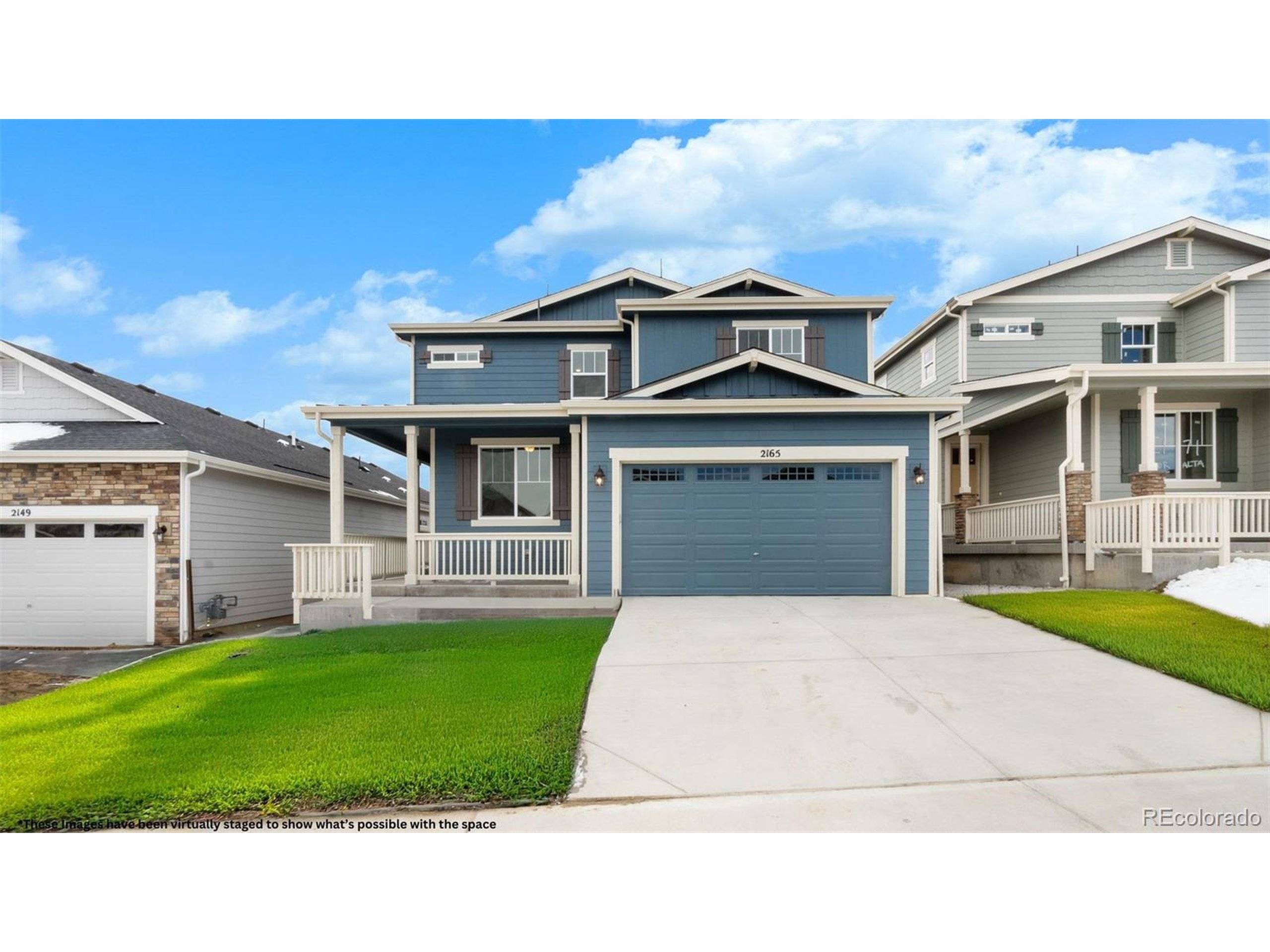UPDATED:
Key Details
Property Type Single Family Home
Sub Type Residential-Detached
Listing Status Active
Purchase Type For Sale
Square Footage 3,155 sqft
Subdivision Crystal Valley Ranch
MLS Listing ID 9546414
Bedrooms 4
Full Baths 2
Three Quarter Bath 1
HOA Fees $85/mo
HOA Y/N true
Abv Grd Liv Area 2,276
Originating Board REcolorado
Year Built 2025
Annual Tax Amount $2,198
Lot Size 4,791 Sqft
Acres 0.11
Property Sub-Type Residential-Detached
Property Description
Join us every Saturday from 10 AM to 3 PM and Sunday from 12 PM to 3 PM to explore available homes and experience the quality of Kauffman Homes.
Start your tour at the model home located at 2200 Drummle Drive, where a Kauffman Homes representative will be available to guide you through all current listings.
?? For inquiries or to schedule a private tour, call Madison at (720) 520-7587.
No appointment needed for weekend visits-just stop by!Stunning Two-Story Home in Pinnacle Ridge at Crystal Valley Ranch! This premium Kauffman-built home boasts high-end finishes, a spacious layout, and a fully finished walkout basement complete with a full wet bar-perfect for entertaining! The primary suite features a private, elevated patio with breathtaking views of the valley, creating a serene retreat. Ideally located near the community recreation center, residents enjoy access to a beautiful outdoor pool, an indoor event room, and a well-equipped gym. Plus, the nearby regional park features an 18-hole frisbee golf course, open fields, playgrounds, and tennis courts for endless outdoor activities. With scenic trails, fantastic amenities, and the best of Castle Rock living, this home is a must-see!
Location
State CO
County Douglas
Area Metro Denver
Rooms
Basement Full, Partially Finished, Walk-Out Access, Built-In Radon, Sump Pump
Primary Bedroom Level Upper
Master Bedroom 15x13
Bedroom 2 Basement 14x10
Bedroom 3 Upper 13x10
Bedroom 4 Upper 10x11
Interior
Interior Features Study Area, Open Floorplan, Pantry, Walk-In Closet(s), Loft, Jack & Jill Bathroom, Kitchen Island
Heating Forced Air
Cooling Central Air
Fireplaces Type Family/Recreation Room Fireplace, Single Fireplace
Fireplace true
Window Features Double Pane Windows
Appliance Dishwasher, Microwave, Disposal
Laundry Upper Level
Exterior
Exterior Feature Balcony
Garage Spaces 2.0
Utilities Available Natural Gas Available, Electricity Available, Cable Available
View Foothills View
Roof Type Composition
Porch Patio, Deck
Building
Lot Description Gutters
Story 2
Sewer City Sewer, Public Sewer
Water City Water
Level or Stories Two
Structure Type Wood/Frame,Stone,Composition Siding,Concrete
New Construction true
Schools
Elementary Schools Castle Rock
Middle Schools Mesa
High Schools Douglas County
School District Douglas Re-1
Others
Senior Community false
SqFt Source Plans
Special Listing Condition Builder
Virtual Tour https://www.zillow.com/view-imx/5dd58906-e784-4559-9e2e-87222918f8df?setAttribution=mls&wl=true&initialViewType=pano

GET MORE INFORMATION
Jim Thomas
Principal & Broker Associate | FA100031661
Principal & Broker Associate FA100031661



