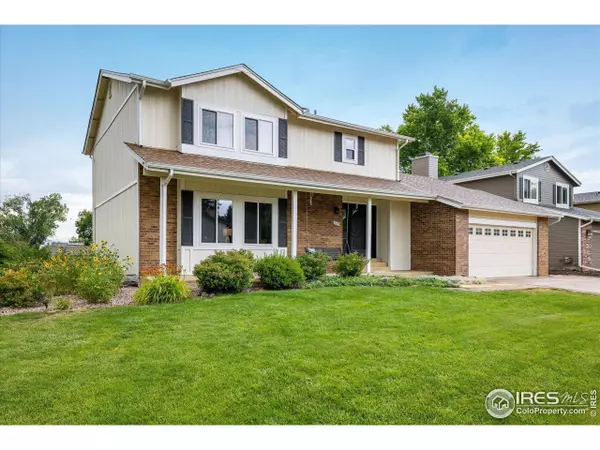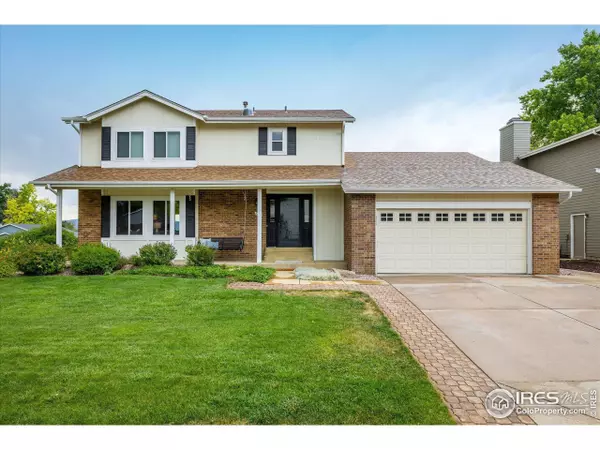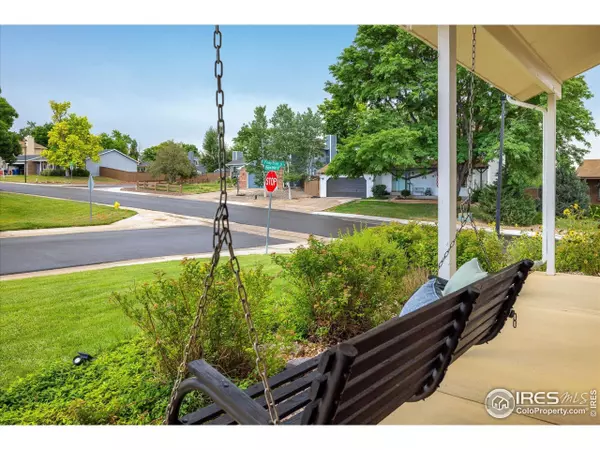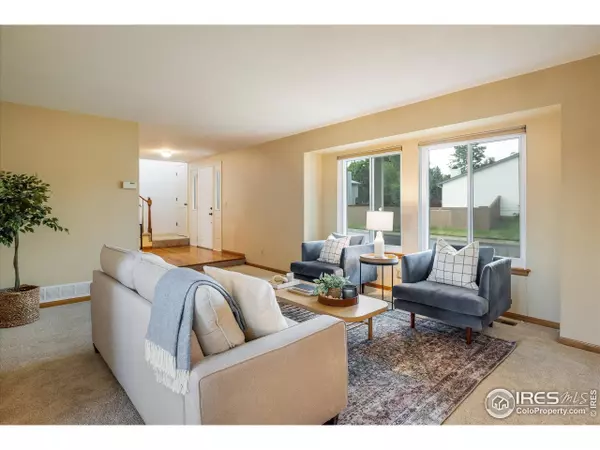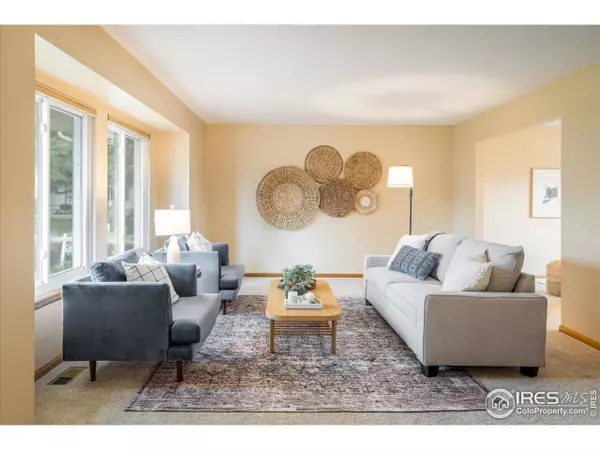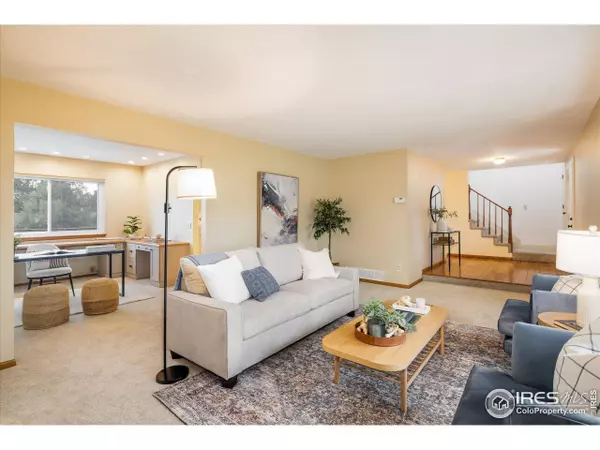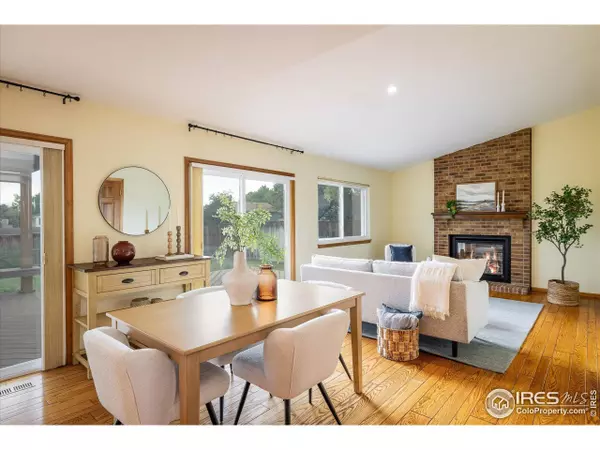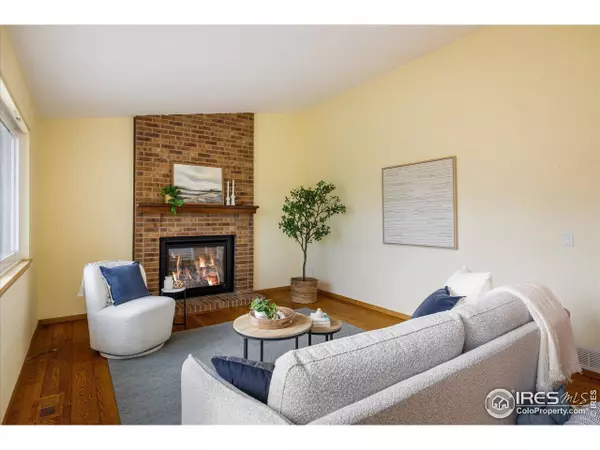
GALLERY
PROPERTY DETAIL
Key Details
Sold Price $686,0000.1%
Property Type Single Family Home
Sub Type Residential-Detached
Listing Status Sold
Purchase Type For Sale
Square Footage 3, 285 sqft
Price per Sqft $208
Subdivision Highlands Ranch
MLS Listing ID 1039251
Sold Date 08/01/25
Bedrooms 4
Full Baths 1
Half Baths 1
Three Quarter Bath 1
HOA Fees $57/qua
HOA Y/N true
Abv Grd Liv Area 2,134
Year Built 1983
Annual Tax Amount $3,478
Lot Size 8,712 Sqft
Acres 0.2
Property Sub-Type Residential-Detached
Source IRES MLS
Location
State CO
County Douglas
Community Clubhouse, Tennis Court(S), Hot Tub, Indoor Pool, Sauna, Fitness Center, Park, Hiking/Biking Trails
Area Metro Denver
Zoning PDU
Rooms
Family Room Carpet
Basement Full, Partially Finished
Primary Bedroom Level Upper
Master Bedroom 14x14
Bedroom 2 Upper 10x10
Bedroom 3 Upper 10x10
Bedroom 4 Upper 10x10
Dining Room Wood Floor
Kitchen Wood Floor
Building
Lot Description Sidewalks, Lawn Sprinkler System
Faces East
Story 2
Sewer City Sewer
Water City Water, Centennial Water
Level or Stories Two
Structure Type Wood/Frame,Brick/Brick Veneer
New Construction false
Interior
Interior Features Eat-in Kitchen, Separate Dining Room, Cathedral/Vaulted Ceilings, Walk-In Closet(s)
Heating Forced Air
Cooling Central Air, Attic Fan
Flooring Wood Floors
Fireplaces Type Gas
Fireplace true
Window Features Window Coverings,Skylight(s)
Appliance Electric Range/Oven, Dishwasher, Refrigerator, Washer, Dryer, Microwave
Laundry Washer/Dryer Hookups, In Basement
Exterior
Garage Spaces 2.0
Fence Partial, Wood
Community Features Clubhouse, Tennis Court(s), Hot Tub, Indoor Pool, Sauna, Fitness Center, Park, Hiking/Biking Trails
Utilities Available Natural Gas Available, Electricity Available
View Mountain(s)
Roof Type Composition
Street Surface Paved,Asphalt
Porch Patio, Deck
Schools
Elementary Schools Northridge
Middle Schools Mountain Ridge
High Schools Mountain Vista
School District Douglas County Re-1
Others
HOA Fee Include Common Amenities
Senior Community false
Tax ID R0263661
SqFt Source Assessor
Special Listing Condition Private Owner
SIMILAR HOMES FOR SALE
Check for similar Single Family Homes at price around $686,000 in Highlands Ranch,CO

Active
$975,000
2891 Canyon Crest Dr, Highlands Ranch, CO 80126
Listed by Novella Real Estate5 Beds 5 Baths 5,359 SqFt
Pending
$505,900
Highlands Ranch, CO 80126
Listed by Century 21 Dream Home3 Beds 2 Baths 1,268 SqFt
Pending
$875,000
9251 Sand Hill Trl, Highlands Ranch, CO 80126
Listed by RE/MAX Momentum5 Beds 5 Baths 5,020 SqFt
CONTACT


