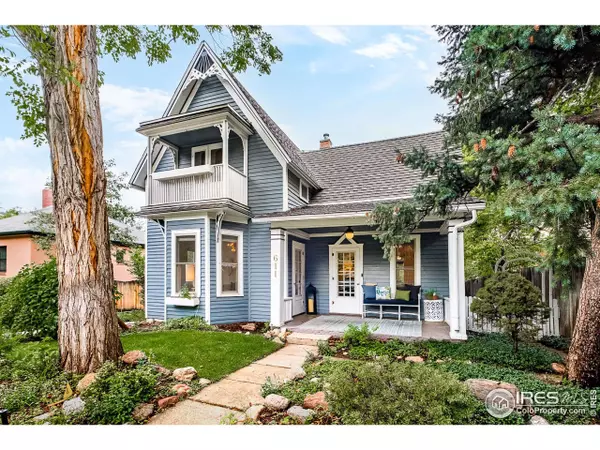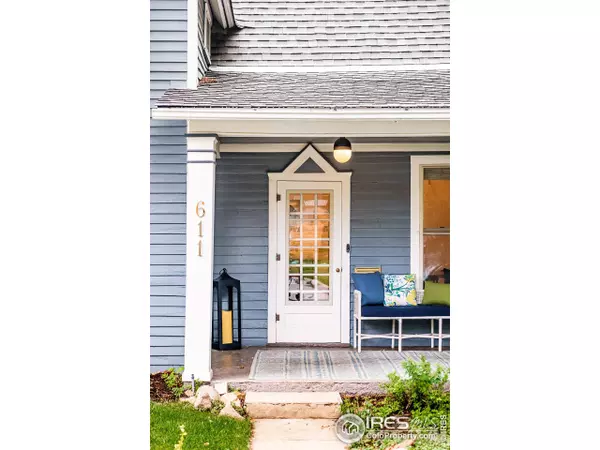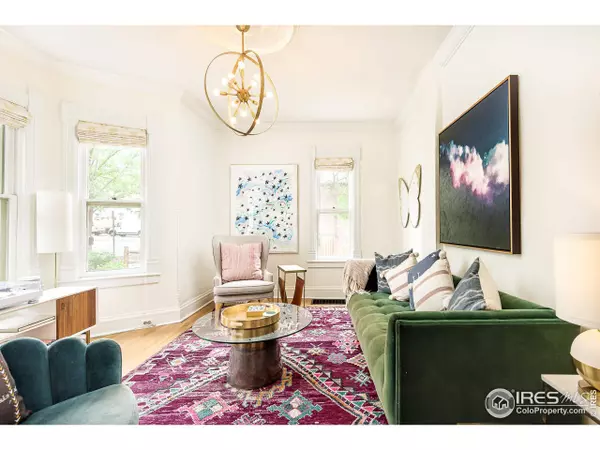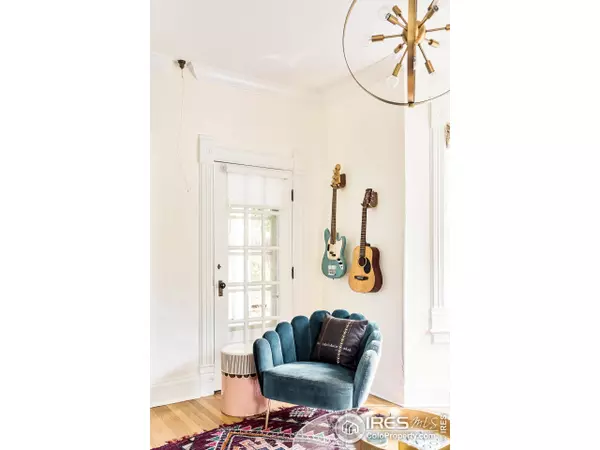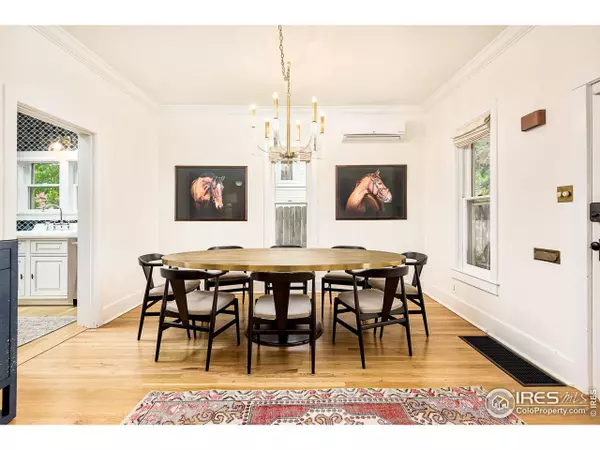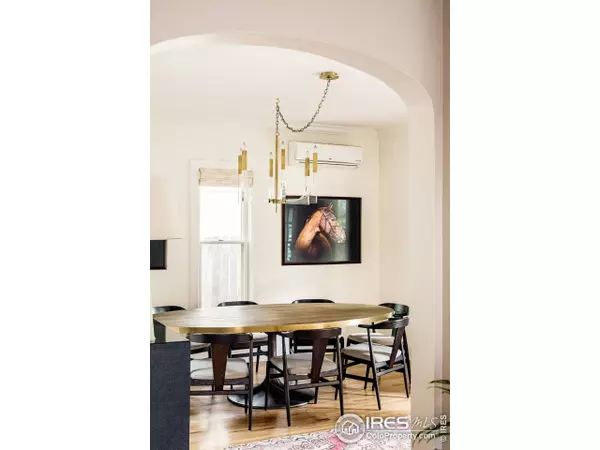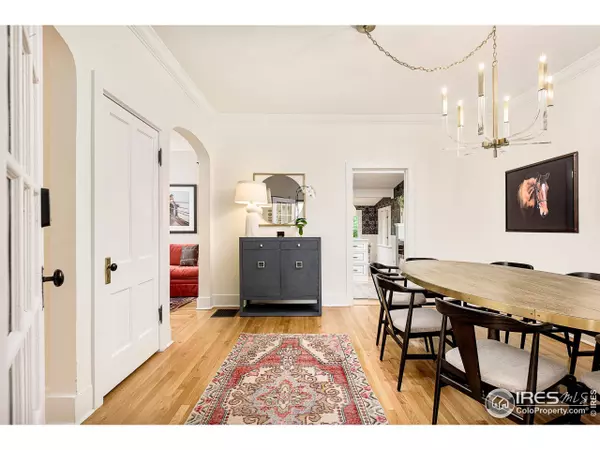
GALLERY
PROPERTY DETAIL
Key Details
Sold Price $2,200,0002.2%
Property Type Single Family Home
Sub Type Single Family
Listing Status Sold
Purchase Type For Sale
Square Footage 2, 122 sqft
Price per Sqft $1,036
Subdivision Alaya Seed
MLS Listing ID 996654
Sold Date 02/02/24
Style Victorian
Bedrooms 4
Full Baths 1
Three Quarter Bath 1
HOA Y/N false
Abv Grd Liv Area 1,609
Year Built 1889
Annual Tax Amount $9,924
Lot Size 5,662 Sqft
Acres 0.13
Property Sub-Type Single Family
Source IRES MLS
Location
State CO
County Boulder
Area Boulder
Zoning RES
Rooms
Family Room Wood Floor
Basement Unfinished
Primary Bedroom Level Main
Master Bedroom 11x13
Bedroom 2 Upper 10x15
Bedroom 3 Upper 11x14
Bedroom 4 Upper 10x15
Dining Room Wood Floor
Kitchen Wood Floor
Building
Lot Description Gutters, Sidewalks, Lawn Sprinkler System, Within City Limits
Faces South
Story 2
Sewer City Sewer
Water City Water, Boulder Water
Level or Stories Two
Structure Type Wood/Frame,Wood Siding
New Construction false
Interior
Interior Features Study Area, High Speed Internet, Eat-in Kitchen, Separate Dining Room, Cathedral/Vaulted Ceilings, Open Floorplan, 9ft+ Ceilings, Beamed Ceilings
Heating Forced Air, Zoned Heat, 2 or more Heat Sources
Cooling Central Air, Wall/Window Unit(s)
Flooring Wood Floors
Fireplaces Type Primary Bedroom, Single Fireplace
Fireplace true
Window Features Window Coverings,Wood Frames,Bay Window(s),Skylight(s)
Appliance Gas Range/Oven, Dishwasher, Refrigerator, Microwave
Laundry Washer/Dryer Hookups, In Basement
Exterior
Exterior Feature Balcony
Parking Features Heated Garage, Oversized
Garage Spaces 1.0
Fence Fenced, Wood
Utilities Available Natural Gas Available, Electricity Available, Other, Cable Available
View Foothills View
Roof Type Composition
Street Surface Paved,Asphalt
Handicap Access Main Floor Bath, Main Level Bedroom
Porch Patio
Schools
Elementary Schools Flatirons
Middle Schools Manhattan
High Schools Boulder
School District Boulder Valley Dist Re2
Others
Senior Community false
Tax ID R0000244
SqFt Source Other
Special Listing Condition Private Owner
SIMILAR HOMES FOR SALE
Check for similar Single Family Homes at price around $2,200,000 in Boulder,CO

Active
$1,290,000
124 Deer Trail Cir, Boulder, CO 80302
Listed by RE/MAX of Boulder, Inc3 Beds 3 Baths 3,872 SqFt
Active
$2,995,000
271 Anemone Dr, Boulder, CO 80302
Listed by LIV Sotheby's Intl Realty4 Beds 3 Baths 4,054 SqFt
Active
$2,650,000
6319 Sunshine Canyon Dr, Boulder, CO 80302
Listed by LIV Sotheby's Intl Realty4 Beds 4 Baths 2,900 SqFt
CONTACT


