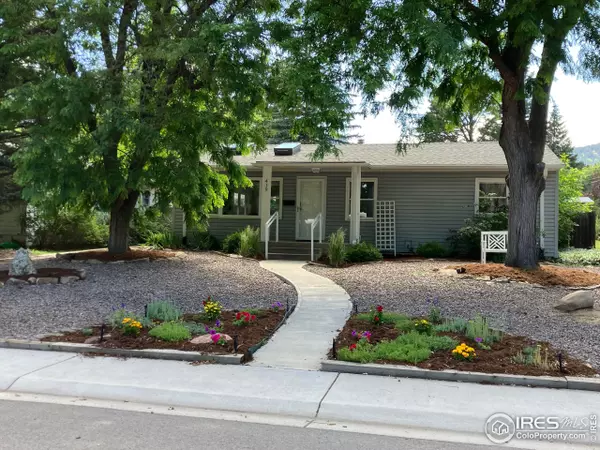
VIRTUAL TOUR
GALLERY
PROPERTY DETAIL
Key Details
Sold Price $1,360,0009.0%
Property Type Single Family Home
Sub Type Residential-Detached
Listing Status Sold
Purchase Type For Sale
Square Footage 3, 786 sqft
Price per Sqft $359
Subdivision Boulder Heights
MLS Listing ID 920931
Sold Date 10/14/20
Style Contemporary/Modern, Ranch
Bedrooms 4
Full Baths 1
Three Quarter Bath 2
HOA Y/N false
Abv Grd Liv Area 1,893
Year Built 1971
Annual Tax Amount $3,867
Lot Size 2.230 Acres
Acres 2.23
Property Sub-Type Residential-Detached
Source IRES MLS
Location
State CO
County Boulder
Area Suburban Mountains
Zoning SFR
Direction From Lee Hill, simply take Peakview Rd north for .5 miles. Property is on the west side of the road.
Rooms
Family Room Wood Floor
Other Rooms Workshop, Storage, Outbuildings
Basement Full, Partially Finished
Primary Bedroom Level Main
Master Bedroom 15x13
Bedroom 2 Main 11x13
Bedroom 3 Lower 12x12
Bedroom 4 Lower 12x12
Dining Room Wood Floor
Kitchen Wood Floor
Building
Lot Description Corner Lot, Wooded, Level, Rock Outcropping, Unincorporated
Story 1
Sewer Septic
Water Well, Well
Level or Stories One
Structure Type Wood/Frame,Block
New Construction false
Interior
Interior Features Study Area, High Speed Internet, Eat-in Kitchen, Separate Dining Room, Cathedral/Vaulted Ceilings, Open Floorplan, Pantry, Stain/Natural Trim, Walk-In Closet(s), 9ft+ Ceilings, Beamed Ceilings
Heating Hot Water, Baseboard, Radiant, 2 or more Heat Sources, Wall Furnace
Cooling Wall/Window Unit(s), Ceiling Fan(s)
Flooring Wood Floors
Fireplaces Type 2+ Fireplaces, Gas
Fireplace true
Window Features Wood Frames,Bay Window(s),Skylight(s),Double Pane Windows
Appliance Electric Range/Oven, Dishwasher, Refrigerator, Washer, Dryer, Microwave, Disposal
Laundry Sink, Lower Level
Exterior
Parking Features Garage Door Opener, RV/Boat Parking, >8' Garage Door, Heated Garage, Oversized, Drive Through
Garage Spaces 6.0
Utilities Available Electricity Available, Propane, Cable Available
View Mountain(s), Panoramic
Roof Type Tar/Gravel
Street Surface Dirt
Handicap Access Main Floor Bath, Main Level Bedroom
Porch Patio, Deck
Schools
Elementary Schools Foothill
Middle Schools Centennial
High Schools Boulder
School District Boulder Valley Dist Re2
Others
Senior Community false
Tax ID R0034280
SqFt Source Assessor
Special Listing Condition Private Owner
CONTACT











