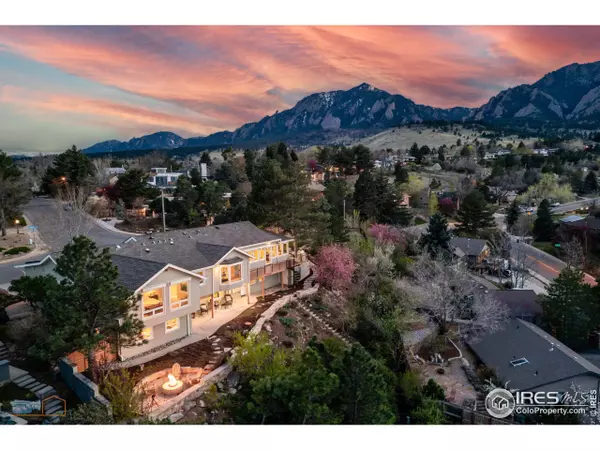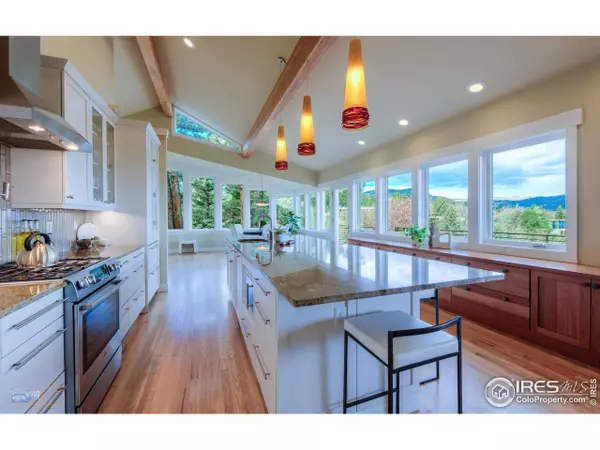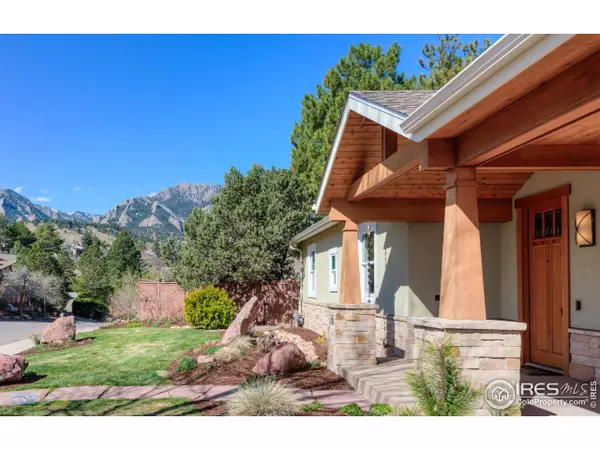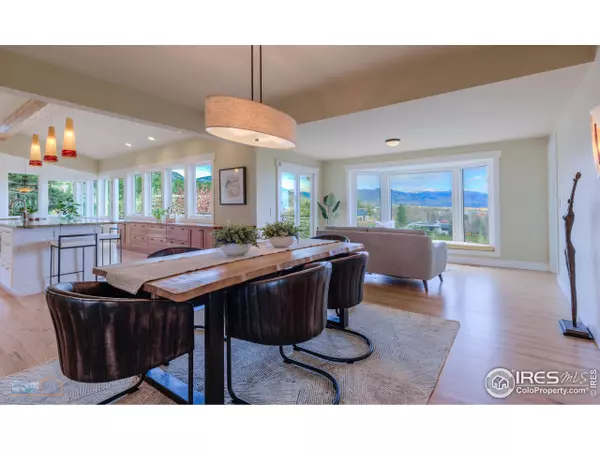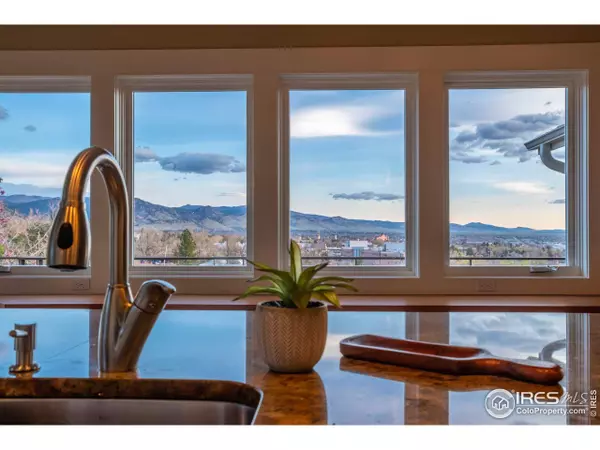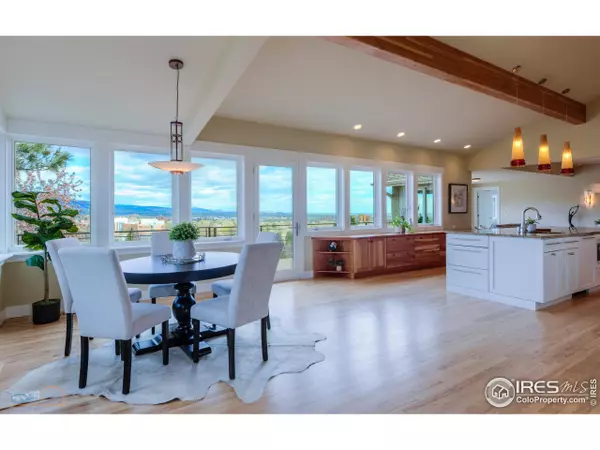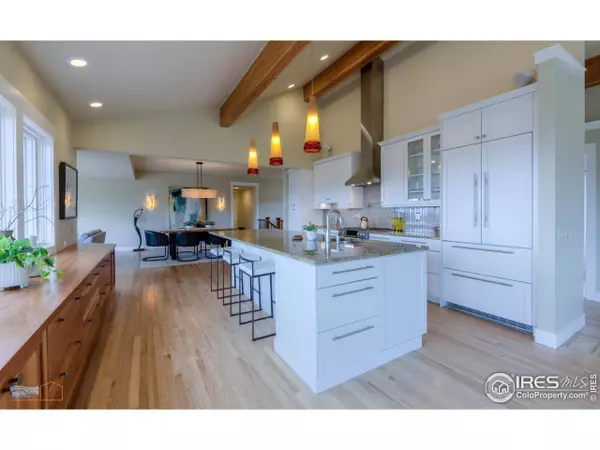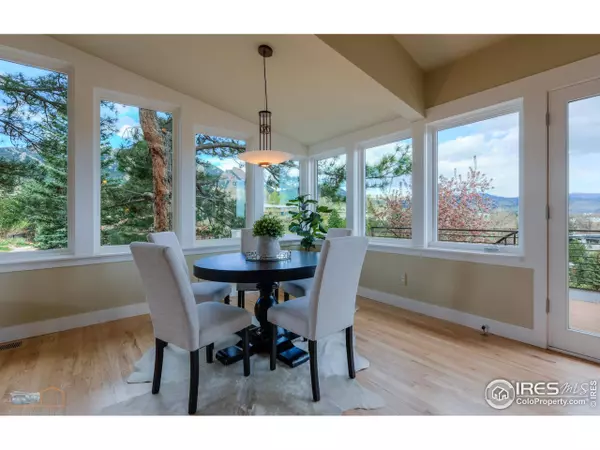
GALLERY
PROPERTY DETAIL
Key Details
Sold Price $3,450,0001.4%
Property Type Single Family Home
Sub Type Residential-Detached
Listing Status Sold
Purchase Type For Sale
Square Footage 4, 238 sqft
Price per Sqft $814
Subdivision Highland Park
MLS Listing ID 1007768
Sold Date 06/28/24
Style Contemporary/Modern, Ranch
Bedrooms 4
Full Baths 2
Half Baths 1
Three Quarter Bath 2
HOA Y/N false
Abv Grd Liv Area 4,238
Year Built 1961
Annual Tax Amount $12,010
Lot Size 0.470 Acres
Acres 0.47
Property Sub-Type Residential-Detached
Source IRES MLS
Location
State CO
County Boulder
Area Boulder
Zoning RES
Direction From Table Mesa Drive, turn N on Yale, L on Vassar, R on Drake to Stanford
Rooms
Family Room Wood Floor
Other Rooms Workshop, Storage
Basement Full, Partially Finished, Walk-Out Access, Built-In Radon
Primary Bedroom Level Main
Master Bedroom 20x13
Bedroom 2 Main 13x11
Bedroom 3 Lower 11x11
Bedroom 4 Lower 13x11
Dining Room Wood Floor
Kitchen Wood Floor
Building
Lot Description Curbs, Gutters, Lawn Sprinkler System, Level, Sloped, Within City Limits, Xeriscape
Faces South
Story 1
Foundation Slab
Sewer City Sewer
Water City Water, City of Boulder
Level or Stories One
Structure Type Wood/Frame,Stucco
New Construction false
Interior
Interior Features Study Area, High Speed Internet, Eat-in Kitchen, Separate Dining Room, Cathedral/Vaulted Ceilings, Open Floorplan, Pantry, Walk-In Closet(s), Kitchen Island, 9ft+ Ceilings, Beamed Ceilings
Heating Forced Air, Heat Pump, Radiant, 2 or more Heat Sources, Wall Furnace
Cooling Central Air, Wall/Window Unit(s), Ceiling Fan(s), Whole House Fan
Flooring Wood Floors
Fireplaces Type Circulating, Insert, 2+ Fireplaces, Gas, Gas Logs Included, Living Room, Family/Recreation Room Fireplace
Fireplace true
Window Features Window Coverings,Wood Frames,Bay Window(s),Skylight(s),Double Pane Windows
Appliance Gas Range/Oven, Self Cleaning Oven, Dishwasher, Refrigerator, Bar Fridge, Washer, Dryer, Microwave, Water Purifier Owned, Disposal
Laundry Sink, Washer/Dryer Hookups, Lower Level
Exterior
Exterior Feature Gas Grill
Parking Features Garage Door Opener, Heated Garage, Oversized
Garage Spaces 2.0
Fence Partial, Wood
Utilities Available Natural Gas Available, Electricity Available, Cable Available
View Mountain(s), Foothills View, Plains View, City
Roof Type Composition
Street Surface Paved,Asphalt
Handicap Access Level Lot, Level Drive, Near Bus, Main Floor Bath, Main Level Bedroom, Stall Shower
Porch Patio, Deck
Schools
Elementary Schools Bear Creek
Middle Schools Southern Hills
High Schools Fairview
School District Boulder Valley Dist Re2
Others
Senior Community false
Tax ID R0005582
SqFt Source Plans
Special Listing Condition Private Owner
CONTACT


