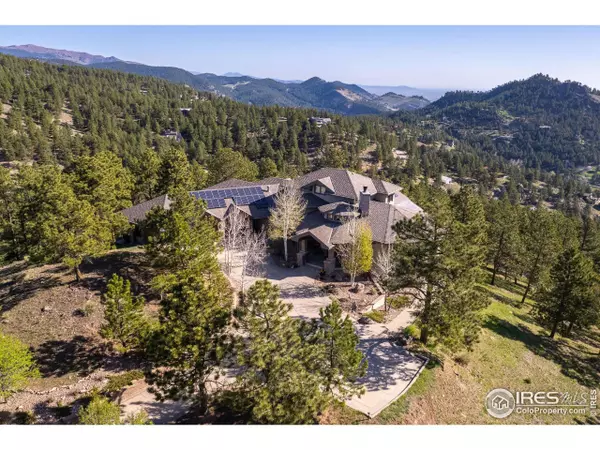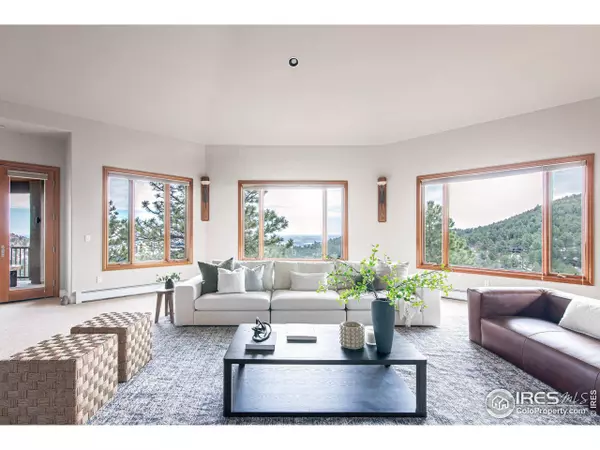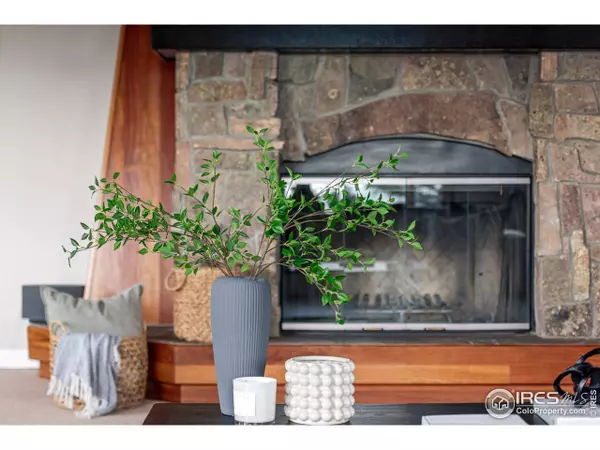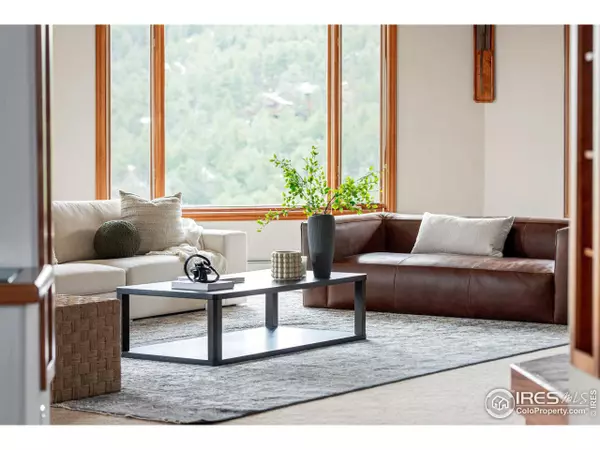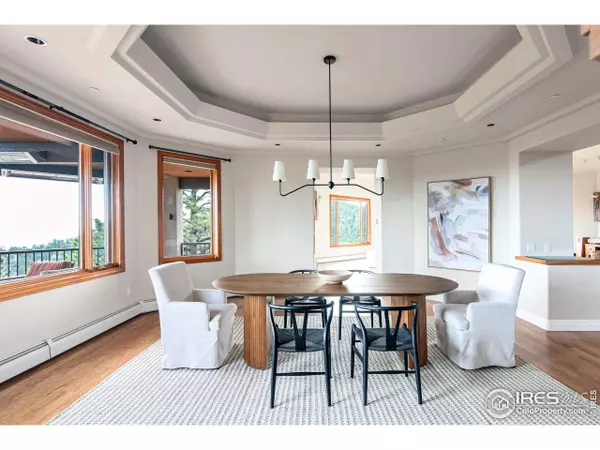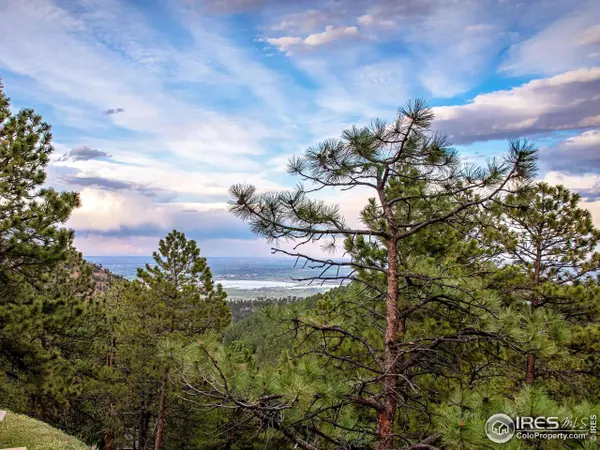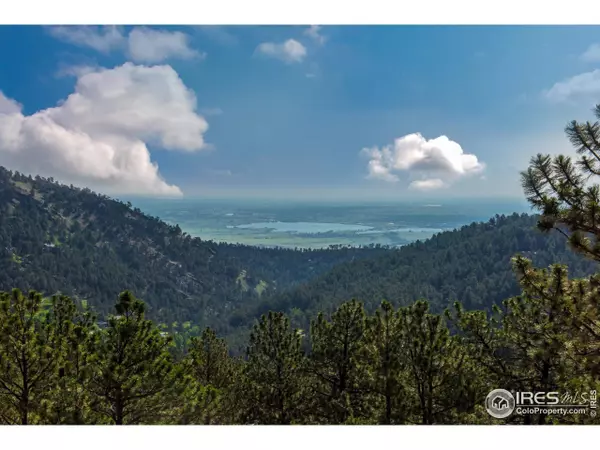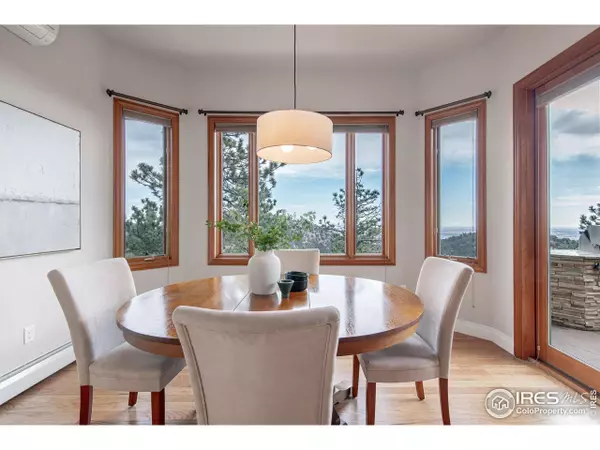
GALLERY
PROPERTY DETAIL
Key Details
Sold Price $2,900,00015.7%
Property Type Single Family Home
Sub Type Residential-Detached
Listing Status Sold
Purchase Type For Sale
Square Footage 6, 857 sqft
Price per Sqft $422
Subdivision Pine Brook Hills 2
MLS Listing ID 1005174
Sold Date 09/12/24
Style Contemporary/Modern, Raised Ranch
Bedrooms 5
Full Baths 2
Half Baths 2
Three Quarter Bath 3
HOA Fees $6/ann
HOA Y/N true
Abv Grd Liv Area 6,857
Year Built 2011
Annual Tax Amount $21,253
Lot Size 2.520 Acres
Acres 2.52
Property Sub-Type Residential-Detached
Source IRES MLS
Location
State CO
County Boulder
Community Hiking/Biking Trails
Area Suburban Mountains
Zoning RES
Direction Take Linden Drive Up from Broadway - veer Left on Timber Lane - Right onto Pine Tree Lane. House on the Right - shared driveway. Veer right to 250 Pine Tree Lane.
Rooms
Other Rooms Workshop
Basement Walk-Out Access
Primary Bedroom Level Main
Master Bedroom 22x18
Bedroom 2 Lower 14x19
Bedroom 3 Lower 15x14
Bedroom 4 Lower 15x14
Bedroom 5 Lower 18x18
Dining Room Wood Floor
Kitchen Wood Floor
Building
Lot Description Fire Hydrant within 500 Feet, Lawn Sprinkler System, Corner Lot, Wooded, Rolling Slope, Rock Outcropping
Faces Southwest
Story 1
Sewer Septic
Water District Water, Pine Brook Water Dis
Level or Stories Raised Ranch
Structure Type Stone,Stucco
New Construction false
Interior
Interior Features Study Area, Satellite Avail, High Speed Internet, Eat-in Kitchen, Separate Dining Room, Cathedral/Vaulted Ceilings, Open Floorplan, Pantry, Stain/Natural Trim, Walk-In Closet(s), Loft, Wet Bar, Jack & Jill Bathroom, Kitchen Island, Two Primary Suites, Steam Shower, 9ft+ Ceilings, Crown Molding
Heating Zoned Heat, Radiant
Cooling Wall/Window Unit(s), Ceiling Fan(s), Whole House Fan
Flooring Wood Floors
Fireplaces Type 2+ Fireplaces, Gas, Gas Logs Included, Family/Recreation Room Fireplace, Primary Bedroom, Great Room
Fireplace true
Window Features Window Coverings,Wood Frames,Double Pane Windows
Appliance Gas Range/Oven, Down Draft, Self Cleaning Oven, Double Oven, Dishwasher, Refrigerator, Bar Fridge, Washer, Dryer, Microwave, Water Softener Owned, Disposal
Laundry Washer/Dryer Hookups
Exterior
Exterior Feature Gas Grill, Balcony
Parking Features Garage Door Opener, Oversized
Garage Spaces 3.0
Community Features Hiking/Biking Trails
Utilities Available Natural Gas Available, Electricity Available, Cable Available
View Mountain(s), Foothills View, Plains View, City, Water, Panoramic
Roof Type Composition
Street Surface Paved,Asphalt
Handicap Access Level Drive, Low Carpet, Main Floor Bath, Main Level Bedroom, Stall Shower, Main Level Laundry
Porch Patio, Deck
Schools
Elementary Schools Foothill
Middle Schools Centennial
High Schools Boulder
School District Boulder Valley Dist Re2
Others
HOA Fee Include Common Amenities
Senior Community false
Tax ID R0034826
SqFt Source Plans
Special Listing Condition Private Owner
CONTACT


