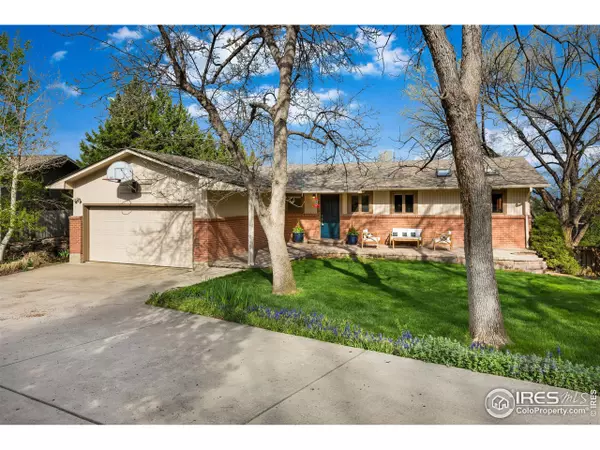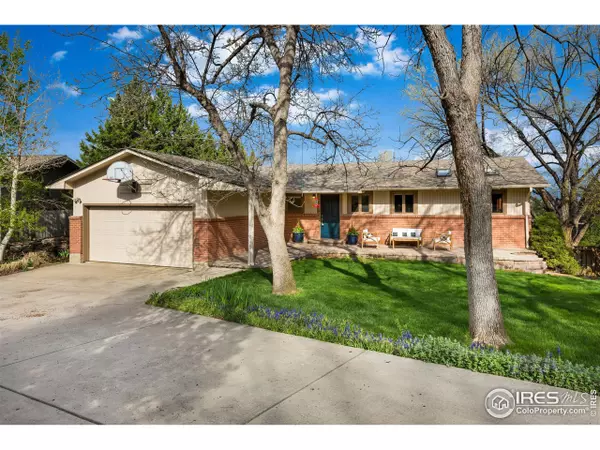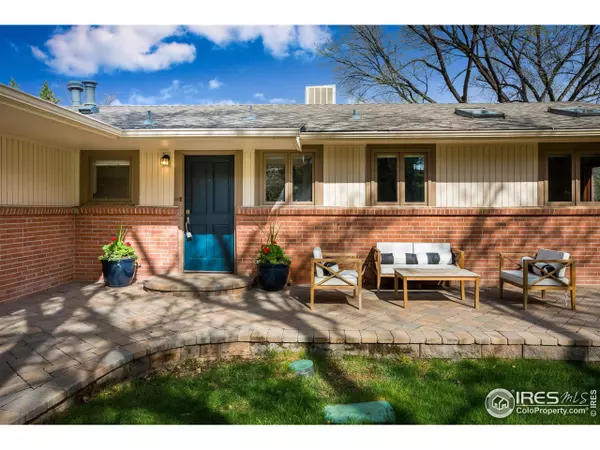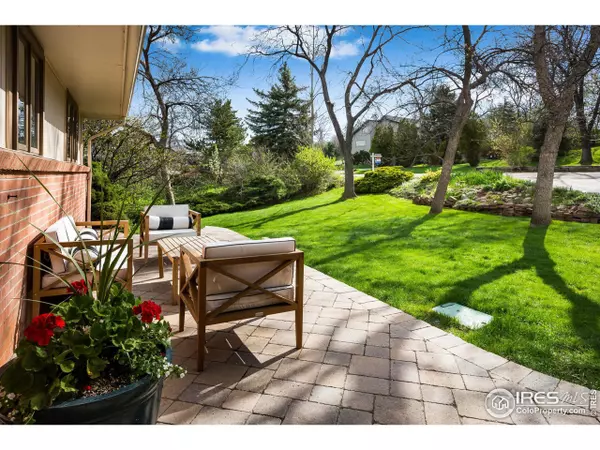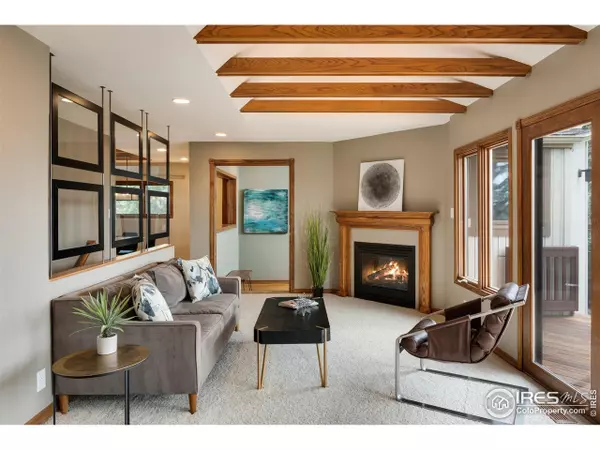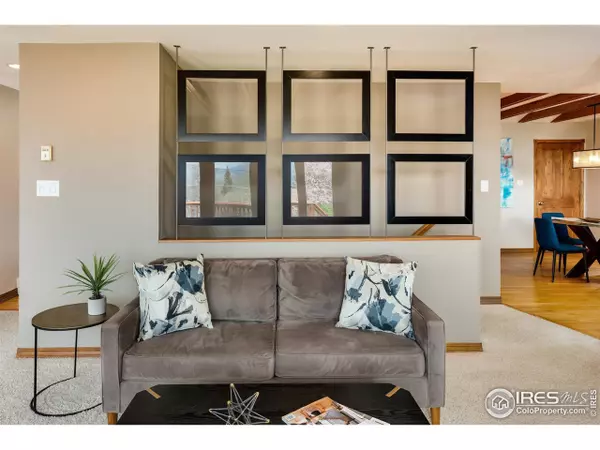
GALLERY
PROPERTY DETAIL
Key Details
Sold Price $1,175,0006.8%
Property Type Single Family Home
Sub Type Residential-Detached
Listing Status Sold
Purchase Type For Sale
Square Footage 3, 092 sqft
Price per Sqft $380
Subdivision Ridglea Hills
MLS Listing ID 939376
Sold Date 06/07/21
Style Ranch
Bedrooms 3
Full Baths 1
Three Quarter Bath 2
HOA Y/N false
Abv Grd Liv Area 1,546
Year Built 1962
Annual Tax Amount $6,061
Lot Size 0.340 Acres
Acres 0.34
Property Sub-Type Residential-Detached
Source IRES MLS
Location
State CO
County Boulder
Area Suburban Plains
Zoning ER
Direction Driving East on Arapahoe, past Foothills, take a right on Westview Dr past Arapahoe Ridge High School and Westview Church. Home is on the right, two houses after Stearns Ave.
Rooms
Family Room Carpet
Other Rooms Storage
Basement Partially Finished, Walk-Out Access
Primary Bedroom Level Main
Master Bedroom 12x24
Bedroom 2 Basement 12x12
Bedroom 3 Basement 13x11
Dining Room Wood Floor
Kitchen Wood Floor
Building
Lot Description Wooded
Faces East
Story 1
Sewer City Sewer
Water District Water, Hoover Hill
Level or Stories One
Structure Type Wood/Frame,Brick/Brick Veneer
New Construction false
Interior
Interior Features Study Area, Eat-in Kitchen, Separate Dining Room, Stain/Natural Trim, Walk-In Closet(s)
Heating Forced Air
Cooling Evaporative Cooling
Flooring Wood Floors
Fireplaces Type 2+ Fireplaces, Gas, Living Room, Family/Recreation Room Fireplace
Fireplace true
Window Features Bay Window(s),Skylight(s),Double Pane Windows
Appliance Electric Range/Oven, Dishwasher, Refrigerator, Washer, Dryer, Disposal
Laundry Washer/Dryer Hookups, In Basement
Exterior
Exterior Feature Balcony
Parking Features Garage Door Opener
Garage Spaces 2.0
Fence Fenced
Utilities Available Natural Gas Available
View Mountain(s), Foothills View
Roof Type Composition
Street Surface Paved,Asphalt
Porch Patio, Deck
Schools
Elementary Schools Douglass
Middle Schools Platt
High Schools Fairview
School District Boulder Valley Dist Re2
Others
Senior Community false
Tax ID R0037417
SqFt Source Assessor
Special Listing Condition Private Owner
SIMILAR HOMES FOR SALE
Check for similar Single Family Homes at price around $1,175,000 in Boulder,CO

Active
$565,000
1542 Kilkenny, Boulder, CO 80303
Listed by Bell Associates LLC3 Beds 1 Bath 1,248 SqFt
Active
$565,000
1542 Kilkenny St, Boulder, CO 80303
Listed by Bell Associates3 Beds 1 Bath 1,248 SqFt
Active
$1,275,000
1484 Wicklow St, Boulder, CO 80303
Listed by Compass - Boulder3 Beds 2 Baths 3,909 SqFt
CONTACT

